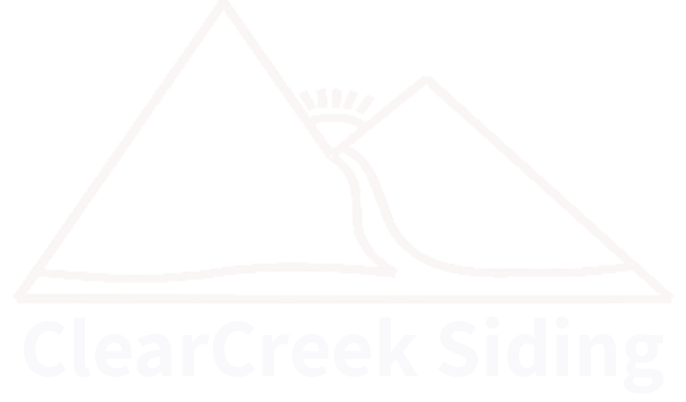For New Construction, please send us your plans showing elevations and a floor plan, with wall lengths and heights.
For Remodels, please provide photos or drawings of each elevation, along with wall heights and lengths, as well as a drawing of your floor plan.
Also, there are a number of discounts and other incentive programs that could reduce your project cost. Please contact one of ClearCreek’s friendly representatives for details.
